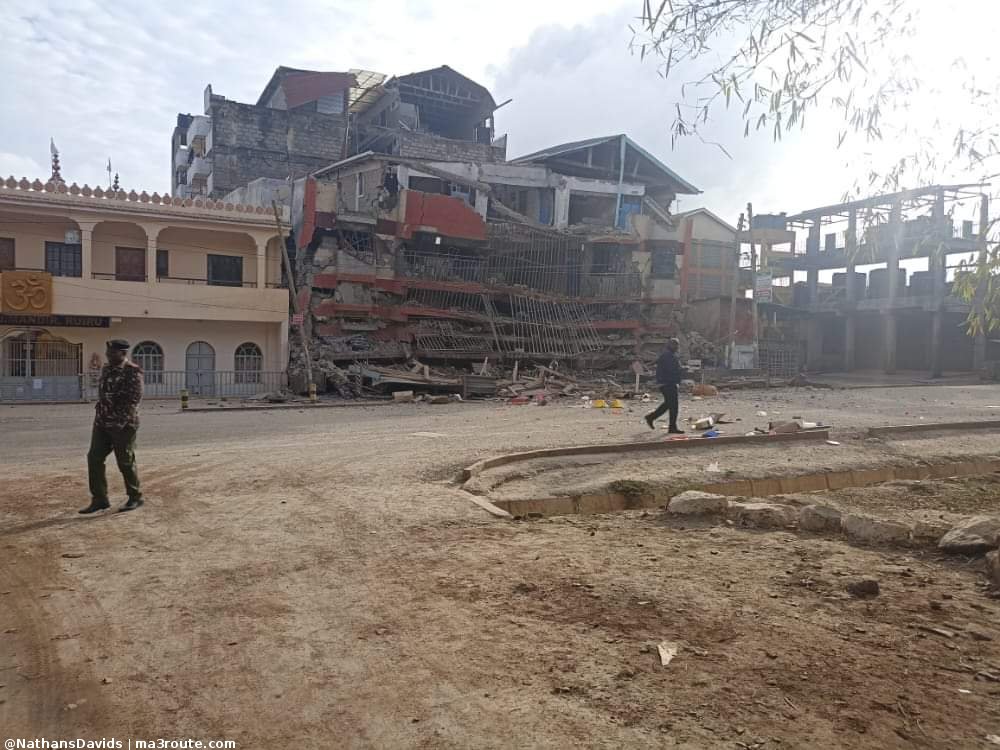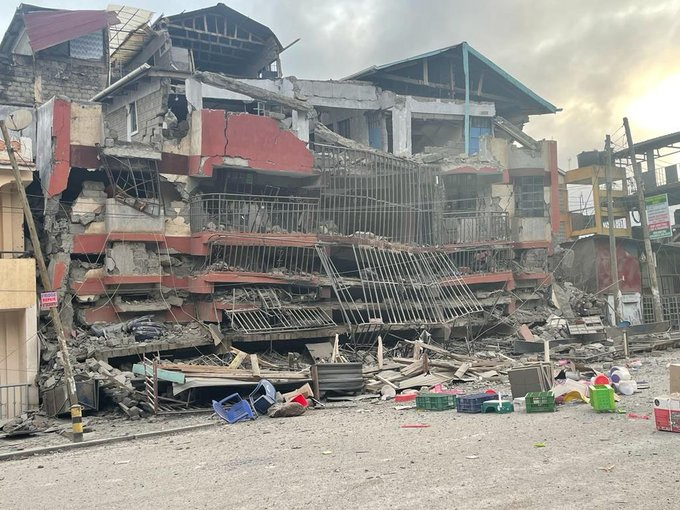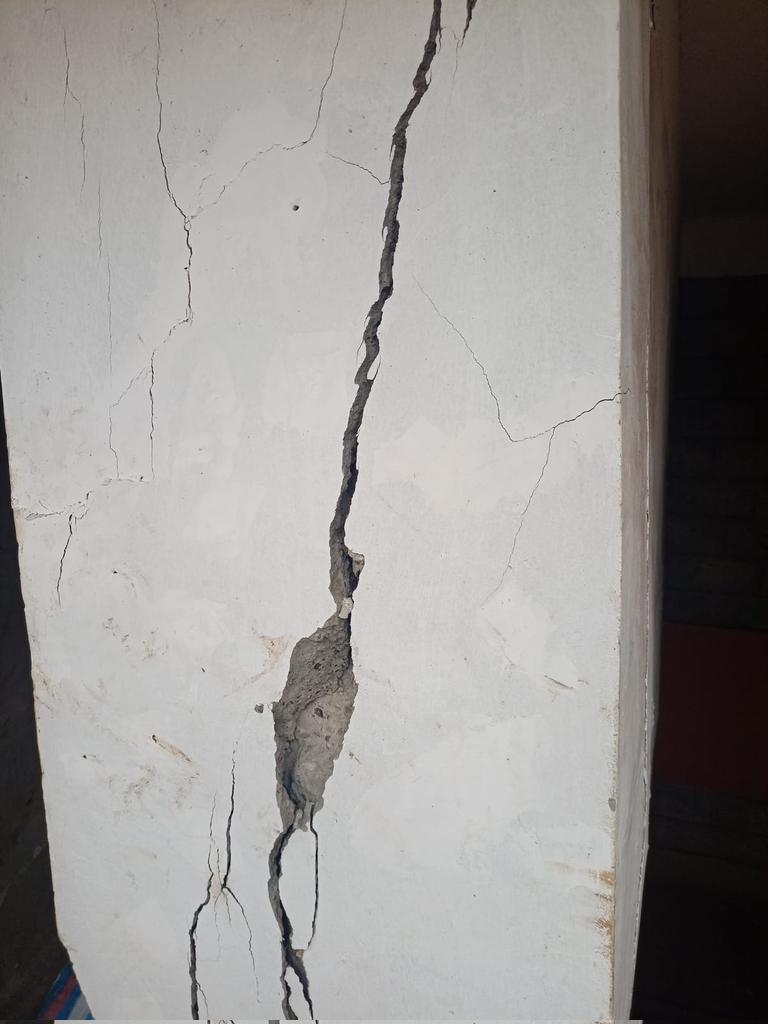Why Could the Story Building at Ruiru Have Collapsed?

A story building has just collapsed in Ruiru. Luckily, the Kiambu Governor, Wamatangi, managed to evacuate residents before the collapse. Structural failures or architectural designs may have led to the collapse. In this article, Derrick Sten, a Structural Engineer, highlights some of the technical reasons which may have led to the collapse of the building.

1. Insufficiently strong foundation
When it comes to the collapse of a story building, one of the most common causes is an insufficiently strong foundation. This can be due to a number of factors, including poor construction, soil erosion, and even natural disasters.
In order to avoid this, it is important to make sure that the foundation of your story building is strong enough to support the weight of the structure. This can be done by using quality materials, hiring a reputable construction company, and ensuring that the foundation is properly reinforced.
If you are concerned that your story building may be at risk of collapsing, it is important to contact a professional to assess the situation and make sure that the necessary repairs are made. By taking these precautions, you can help to ensure that your story building remains standing for years to come.
2. Insufficiently thick walls
When it comes to the overall strength and stability of a building, the thickness of its walls is a critical factor. If a wall is too thin, it may not be able to support the weight of the floors and roof above it, potentially leading to a collapse.
There are a number of reasons why a wall might be insufficiently thick. In some cases, it may be due to a design flaw or oversight. In other cases, it may be because the builder cut corners in order to save money or because the materials used were of poor quality.
Whatever the cause, insufficiently thick walls are a serious problem that can put a building at risk of collapse. If you suspect that your building may have this issue, it’s important to have it inspected by a qualified engineer as soon as possible.
3. Insufficiently strong beams and columns

In today’s buildings, beams and columns are generally made quite strong in order to support the loads they are subjected to. However, there are some cases where they are not strong enough and can lead to the collapse of a story in a building. Here are three examples:
Insufficiently Strong Beams: If the beams in a building are not strong enough, they can buckle under the weight of the floors and walls they are supporting. This can cause the floors to collapse, which can lead to the collapse of the entire building.
Insufficiently Strong Columns: If the columns in a building are not strong enough, they can buckle under the weight of the floors and walls they are supporting. This can cause the floors to collapse, which can lead to the collapse of the entire building.
Insufficiently Strong Connections: If the connections between the beams and columns are not strong enough, they can fail under the weight of the floors and walls they are supporting. This can cause the floors to collapse, which can lead to the collapse of the entire building.
4. Insufficiently strong floors
Most building codes require that floors be designed to support a certain amount of weight. However, there are some cases where floors are not built to support the weight they need to, which can lead to problems. Here are four examples of insufficiently strong floors:
1. Floors that are not properly supported can sag or even collapse. This is often due to inadequate framing or joist support.
2. Floors that are made of lightweight materials, such as particle board or plywood, can sag or collapse if they are not properly reinforced.
3. Floors that are not properly connected to the walls can become detached, which can cause the floor to collapse.
4. floors that are not properly supported at the corners can collapse. This is often due to inadequate framing or bracing.
If you suspect that your floor may not be adequately supported, it is important to have it inspected by a qualified engineer or architect.
5. Insufficiently strong roof

It is extremely important for the roof of a building to be strong enough to support the weight of the structure. If the roof is not sufficiently strong, it can collapse, causing the entire building to collapse. There are a number of factors that can contribute to a roof being insufficiently strong, including:
1. The roof is not properly supported.
2. The roof is not properly anchored.
3. The roof is not properly braced.
4. The roof is not properly sealed.
5. The roof is not properly ventilated.
Each of these factors can contribute to the roof being insufficiently strong and can lead to collapse. It is important for the roof to be properly designed and constructed in order to avoid these problems.
6. Insufficiently strong connections between beams and columns
If the connection between a beam and column is not strong enough, the entire structure can become compromised. This is one of the most common causes of collapse in a story building.
There are several factors that can contribute to a weak connection between beams and columns. Poor workmanship is one of the most common causes. If the beams and columns are not properly aligned, the connection will be weak. In some cases, the connection may be too weak to support the weight of the structure.
Another common cause of weak connections is corrosion. If the beams and columns are made of different metals, the connection can become corroded over time. This can cause the connection to weaken and eventually fail.
In some cases, the connection between beams and columns can become weak due to settlement. If the foundation of the building settles, the beams and columns can become misaligned. This can cause the connection to become weak and eventually fail.
If the connection between beams and columns is not strong enough, the entire structure can become compromised. This is one of the most common causes of collapse in a story building.
There are several factors that can contribute to a weak connection between beams and columns. Poor workmanship is one of the most common causes. If the beams and columns are not properly aligned, the connection will be weak. In some cases, the connection may be too weak to support the weight of the structure.
Another common cause of weak connections is corrosion. If the beams and columns are made of different metals, the connection can become corroded over time. This can cause the connection to weaken and eventually fail.
In some cases, the connection between beams and columns can become weak due to settlement. If the foundation of the building settles, the beams and columns can become misaligned. This can cause the connection to become weak and eventually fail.
If the connection between beams and columns is not strong enough, the entire structure can become compromised. This is one of the most common causes of collapse in a story building.
There are several factors that can contribute to a weak connection between beams and columns. Poor workmanship is one of the most common causes. If the beams and columns are not
7. Insufficiently strong connections between floors and beams
When it comes to the safety of a tall building, the connections between the floors and beams are critical. If these connections are not strong enough, the weight of the floors can cause the beams to buckle and the building to collapse.
There are several things that can cause the connections between floors and beams to be insufficiently strong. One is if the floors are not properly supported by the beams. Another is if the beams are not properly connected to the floors. Finally, if the floors and beams are not properly connected to the rest of the building, the weight of the floors and beams can cause the building to collapse.
There are several ways to prevent the connections between floors and beams from being insufficiently strong. One is to make sure that the floors are properly supported by the beams. Another is to make sure that the beams are properly connected to the floors. Finally, to make sure that the floors and beams are properly connected to the rest of the building, it is important to have a professional engineer inspect the building.
8. Insufficiently strong connections between walls and floors
When it comes to the construction of buildings, the importance of having strong connections between the walls and floors cannot be understated. Unfortunately, in some cases, these connections are not as strong as they should be, which can lead to the collapse of a building.
There are a number of reasons why the connections between walls and floors might be insufficient. In some cases, the problem is due to faulty construction. In other cases, the problem might be due to the use of inferior materials. Whatever the cause, the result is the same: a building that is at risk of collapsing.
There are a number of ways to ensure that the connections between walls and floors are sufficiently strong. First, it is important to use high-quality materials. Second, the connections should be designed by a qualified engineer. Third, the connections should be properly installed by experienced construction workers.
If the connections between walls and floors are not sufficiently strong, the consequences can be devastating. A collapse can cause serious injuries or even death. In addition, a collapse can cause extensive damage to property. Therefore, it is important to take steps to ensure that the connections between walls and floors are sufficiently strong.
9. Insufficiently strong connections between walls and roof
A building collapse can have many causes, but one of the most common is a failure to properly connect the walls and roof. This can happen for a number of reasons, including poor construction, damage from weather or earthquakes, or simply wear and tear over time. Whatever the cause, it’s important to be aware of the danger and take steps to prevent it.

There are a few different ways to connect the walls and roof of a building. The most common is to use steel or concrete beams, but sometimes wooden trusses are used as well. Whichever method is used, the connection must be strong enough to support the weight of the roof and any other loads that may be placed on it.
There are a few different ways to test the strength of the connection between the walls and roof. One is to simply try to push the two apart. If they move at all, then the connection is not strong enough. Another way is to measure the deflection of the roof. This is done by attaching a weight to the roof and then measuring how far it bends. The amount of deflection should be less than 1/200 of the span of the roof.
If the connection between the walls and roof is not strong enough, it can lead to a number of problems. The most obvious is that the roof may collapse, which can cause serious injuries or even death. Additionally, the walls may be pushed out of alignment, which can cause the entire building to become unstable.
There are a few different ways to prevent this problem. First, make sure that the connection between the walls and roof is designed properly. Second, use high-quality materials that are designed to withstand the loads that will be placed on them. Finally, inspect the connection regularly to ensure that it is still in good condition.
If you are concerned that the connection between the walls and roof of your building is not strong enough, it is important to seek professional help. An experienced engineer or architect can assess the situation and recommend the best course of action.
10. Insufficiently strong connections between floors and roof
When it comes to the construction of a tall building, the strength of the connections between the floors and the roof are critical. If these connections are not strong enough, the weight of the structure above can cause the floors to collapse.
There are a number of ways in which the connections between the floors and the roof can be weakened. Here are ten of the most common:
1. Insufficiently thick floor slabs.
2. Insufficiently reinforced floor slabs.
3. Insufficiently strong floor-to-wall connections.
4. Insufficiently strong wall-to-roof connections.
5. Insufficiently strong column-to-floor connections.
6. Insufficiently strong column-to-roof connections.
7. Insufficiently strong beam-to-floor connections.
8. Insufficiently strong beam-to-roof connections.
9. Insufficiently strong truss-to-floor connections.
10. Insufficiently strong truss-to-roof connections.
These are just some of the ways in which the connections between the floors and the roof can be weakened. If any of these weaknesses are present in a tall building, it can create a serious risk of collapse.




